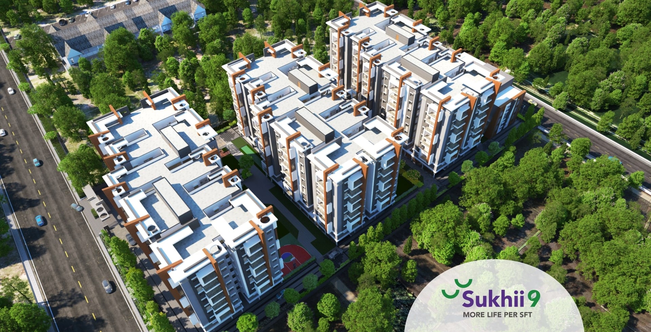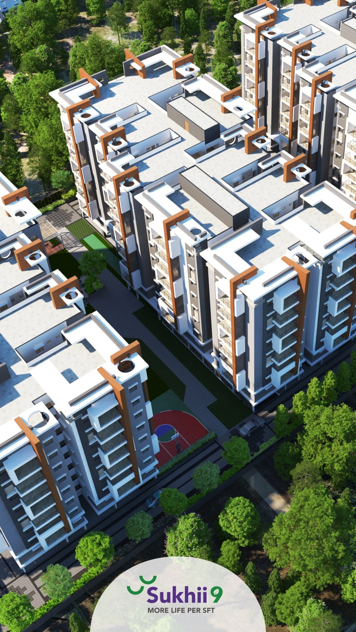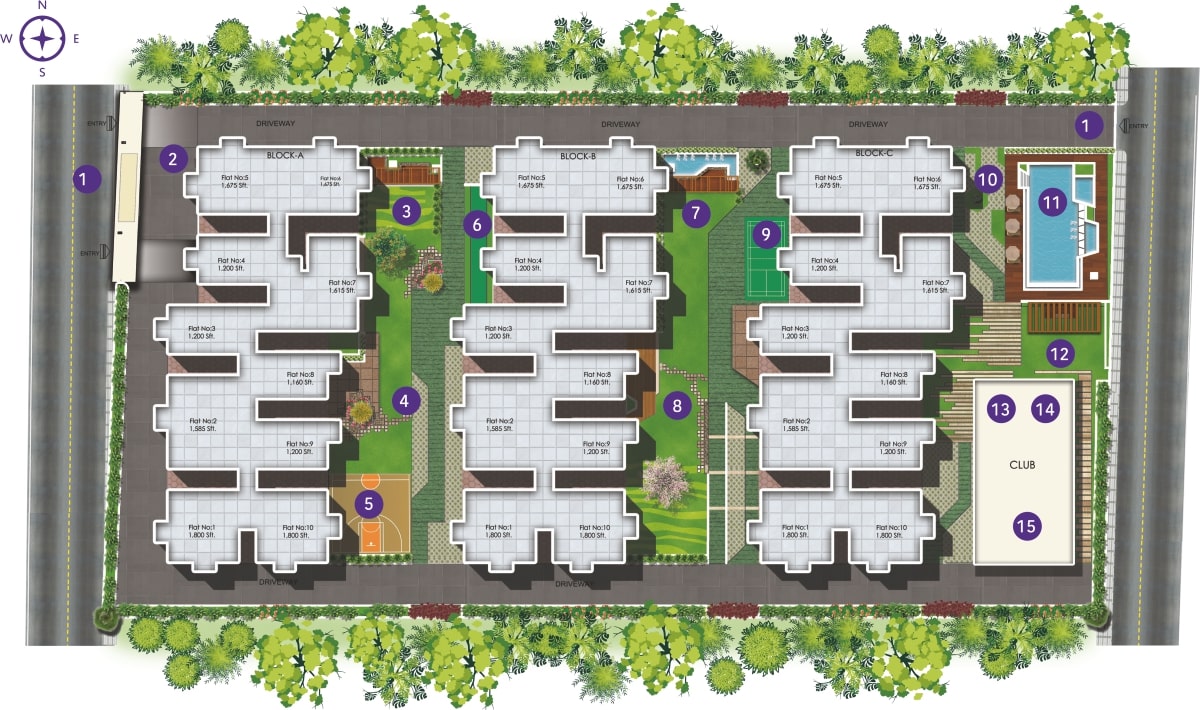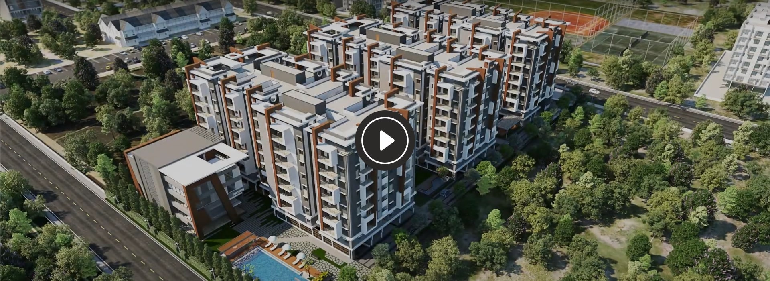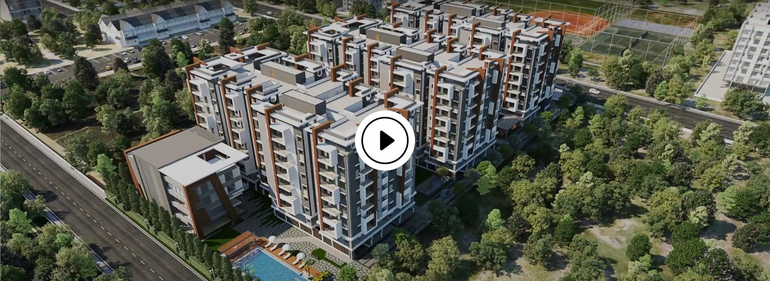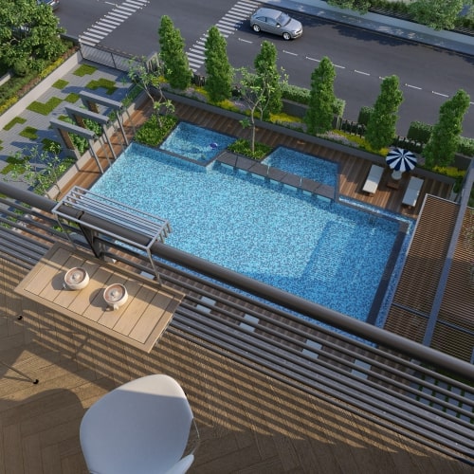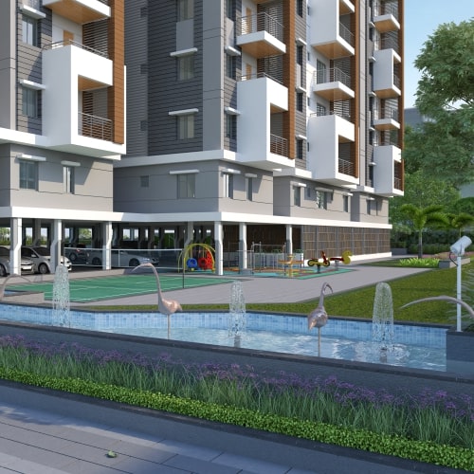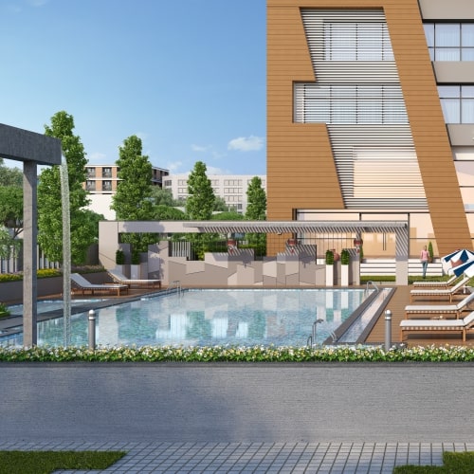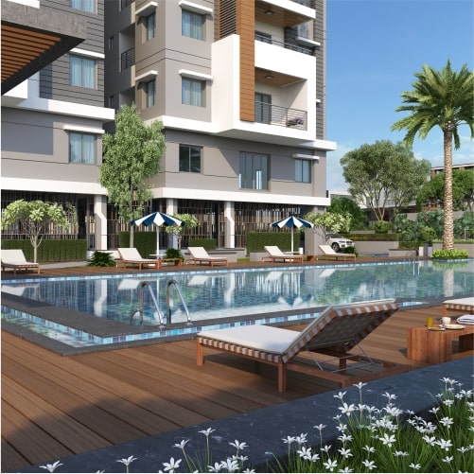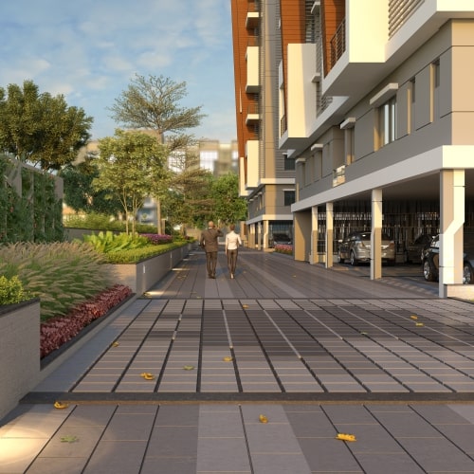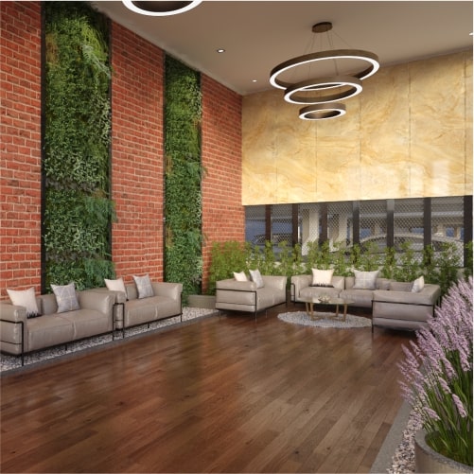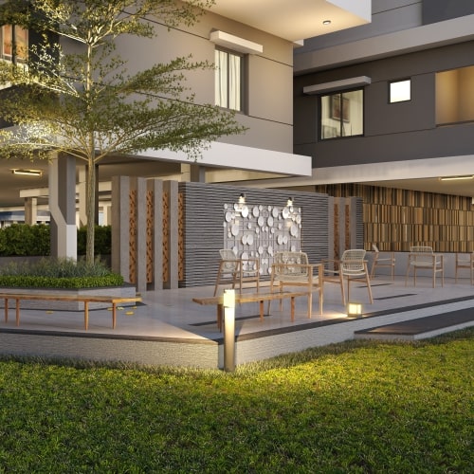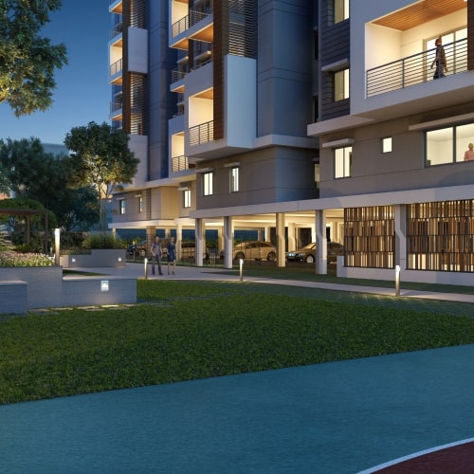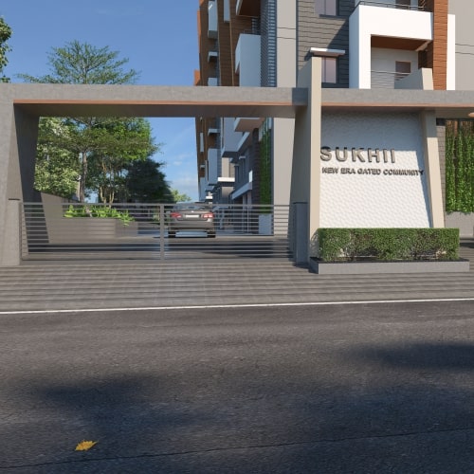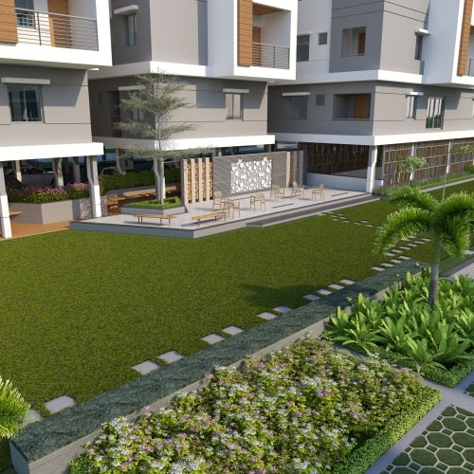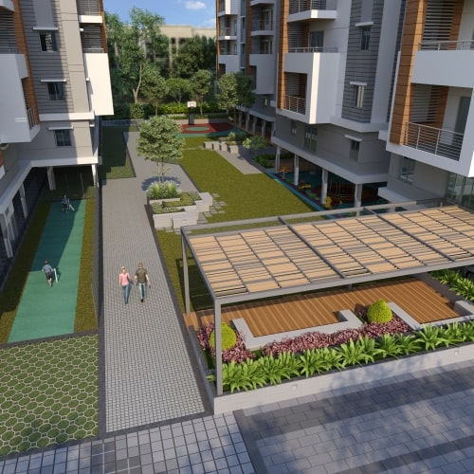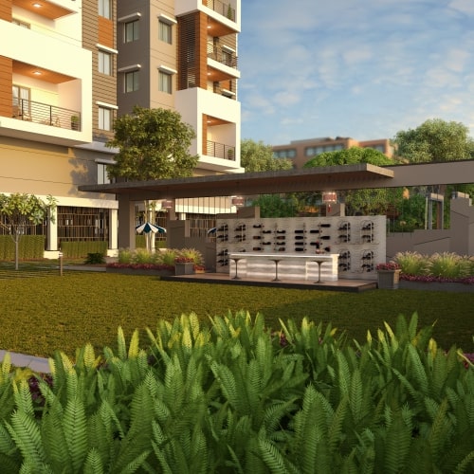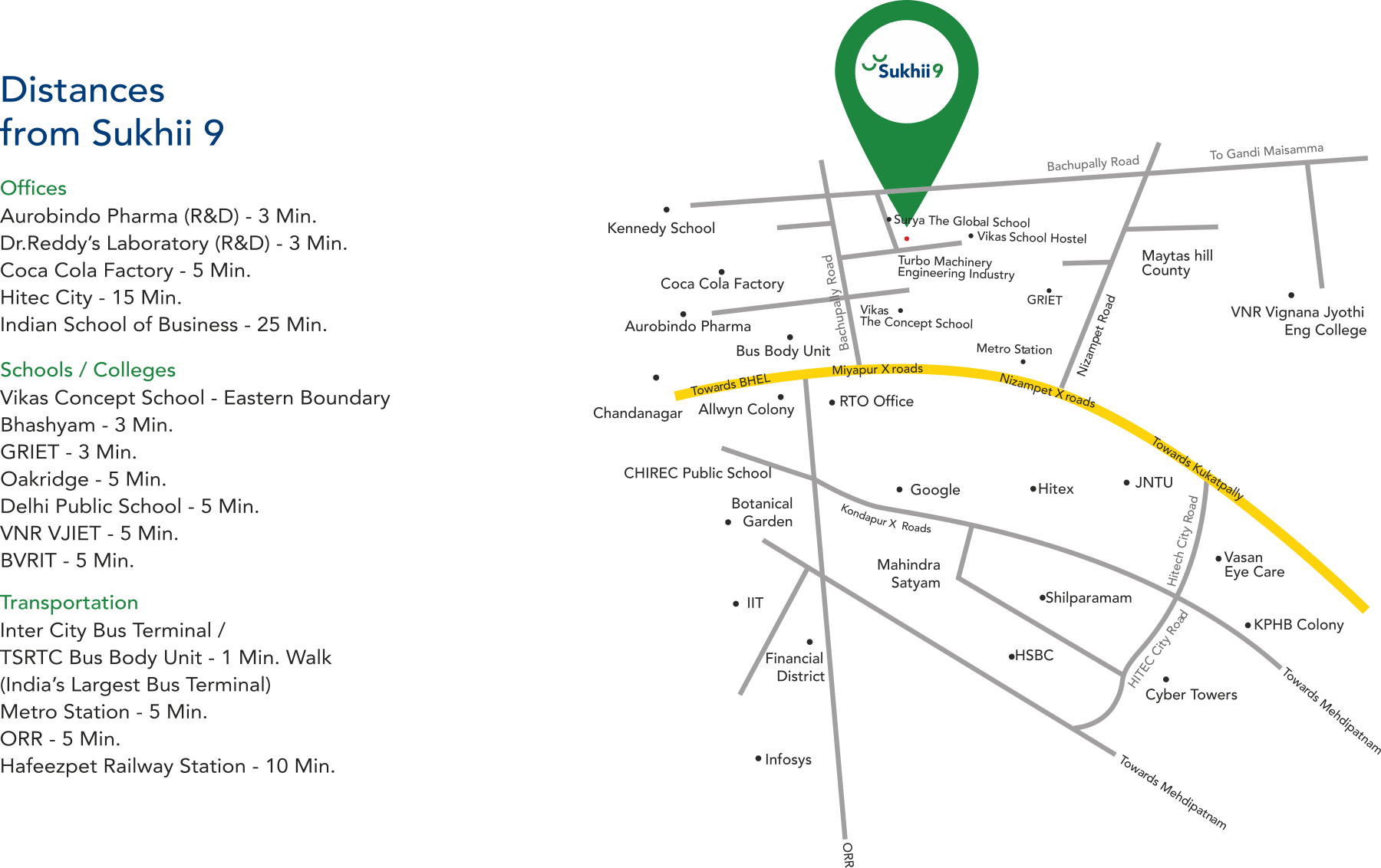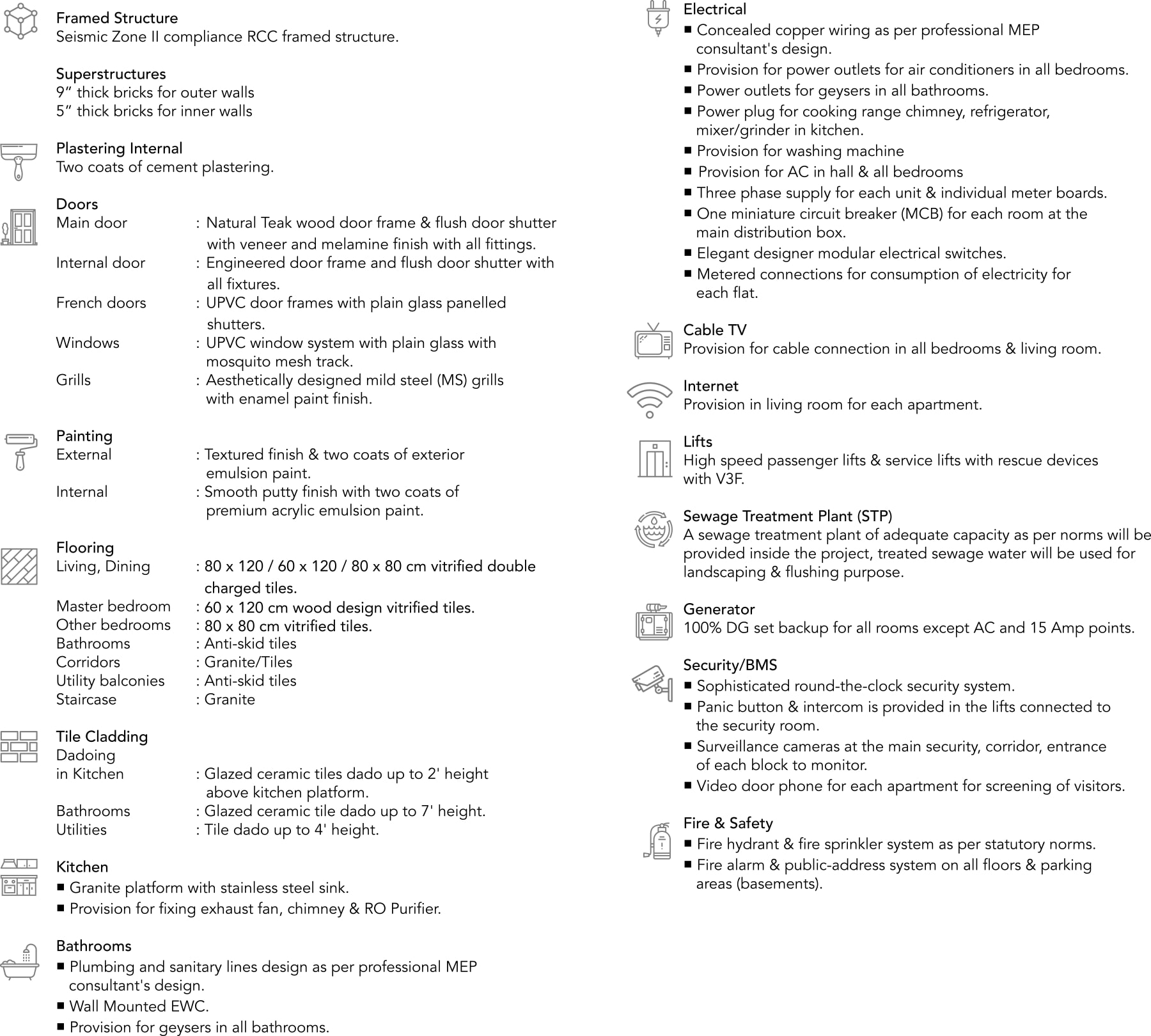Spaces centred around Life, and more...

2 & 3 BHK flats in Miyapur
We hear you; you want more. We are presenting our most prestigious Project yet. Sukhii 9 is a place where you can find more of everything you need. This Project, too, stands as one of the integral values that we hold as a brand. The Project is designed to induce life and more into every corner. Spanned over 3 acres, the towers are embraced with lush greenery, offering stunning views. We made sure we leave more than enough space for you to truly open up. Create life as you like with 63% Open space.
